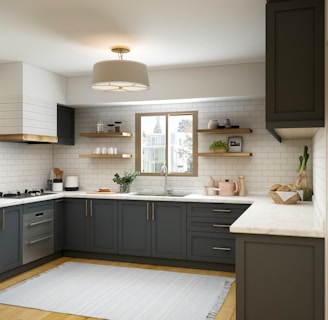Gallery
Explore our diverse interior design projects across various sectors.










Vista Aura transformed my space beautifully! Their expertise in residential and commercial design is unmatched. Highly recommend for anyone looking to elevate their interiors.
Vijay Kumar

★★★★★








